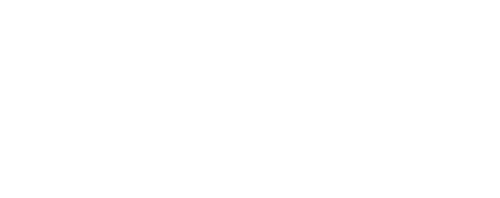
Sold
Listing Courtesy of: NORTHERN GREAT LAKES / Century 21 Northland - Contact: Cell: 517-712-2601
9212 Raspberry Ridge Fife Lake, MI 49633
Sold on 12/30/2024
$375,000 (USD)
MLS #:
1928851
1928851
Lot Size
10.03 acres
10.03 acres
Type
Single-Family Home
Single-Family Home
Year Built
2003
2003
Style
2 Story
2 Story
Views
View
View
School District
Kalkaska Public Schools
Kalkaska Public Schools
County
Grand Traverse County
Grand Traverse County
Community
Garfield
Garfield
Listed By
Abby Sierzputowski, Century 21 Northland, Contact: Cell: 517-712-2601
Bought with
Non Member Office, Non-Mls Member Office
Non Member Office, Non-Mls Member Office
Source
NORTHERN GREAT LAKES
Last checked Dec 21 2025 at 11:48 PM GMT+0000
NORTHERN GREAT LAKES
Last checked Dec 21 2025 at 11:48 PM GMT+0000
Bathroom Details
- Full Bathroom: 1
- 3/4 Bathroom: 1
- Half Bathroom: 1
Interior Features
- Refrigerator
- Dishwasher
- Microwave
- Blinds
- Curtain Rods
- Ceiling Fan
- Smoke Alarms(s)
- Satellite Dish Foyer Entrance
- Walk-In Closet(s)
- Mud Room
- Propane Water Heater
- Oven/Range
- Formal Dining Room
Subdivision
- Mi
Lot Information
- Level
- Wooded-Hardwoods
Property Features
- Foundation: Full
- Foundation: Walkout
- Foundation: Egress Windows
- Foundation: Full Finished
Heating and Cooling
- Forced Air
- Central Air
Exterior Features
- Vinyl
- Roof: Metal
- Roof: Metal/Steel
Utility Information
- Sewer: Private Septic
Stories
- 2 Story
Living Area
- 2,610 sqft
Listing Price History
Date
Event
Price
% Change
$ (+/-)
Nov 21, 2024
Price Changed
$385,000
-4%
-$14,000
Nov 07, 2024
Listed
$399,000
-
-
Additional Information: Century 21 Northland | Cell: 517-712-2601
Listing Brokerage Notes
Buyer Brokerage Compensation: 2.5%
*Details provided by the brokerage, not MLS (Multiple Listing Service). Buyer's Brokerage Compensation not binding unless confirmed by separate agreement among applicable parties.
Disclaimer: Copyright 2025 Northern Great Lakes Realtors MLS. All rights reserved. This information is deemed reliable, but not guaranteed. The information being provided is for consumers’ personal, non-commercial use and may not be used for any purpose other than to identify prospective properties consumers may be interested in purchasing. Data last updated 12/21/25 15:48




