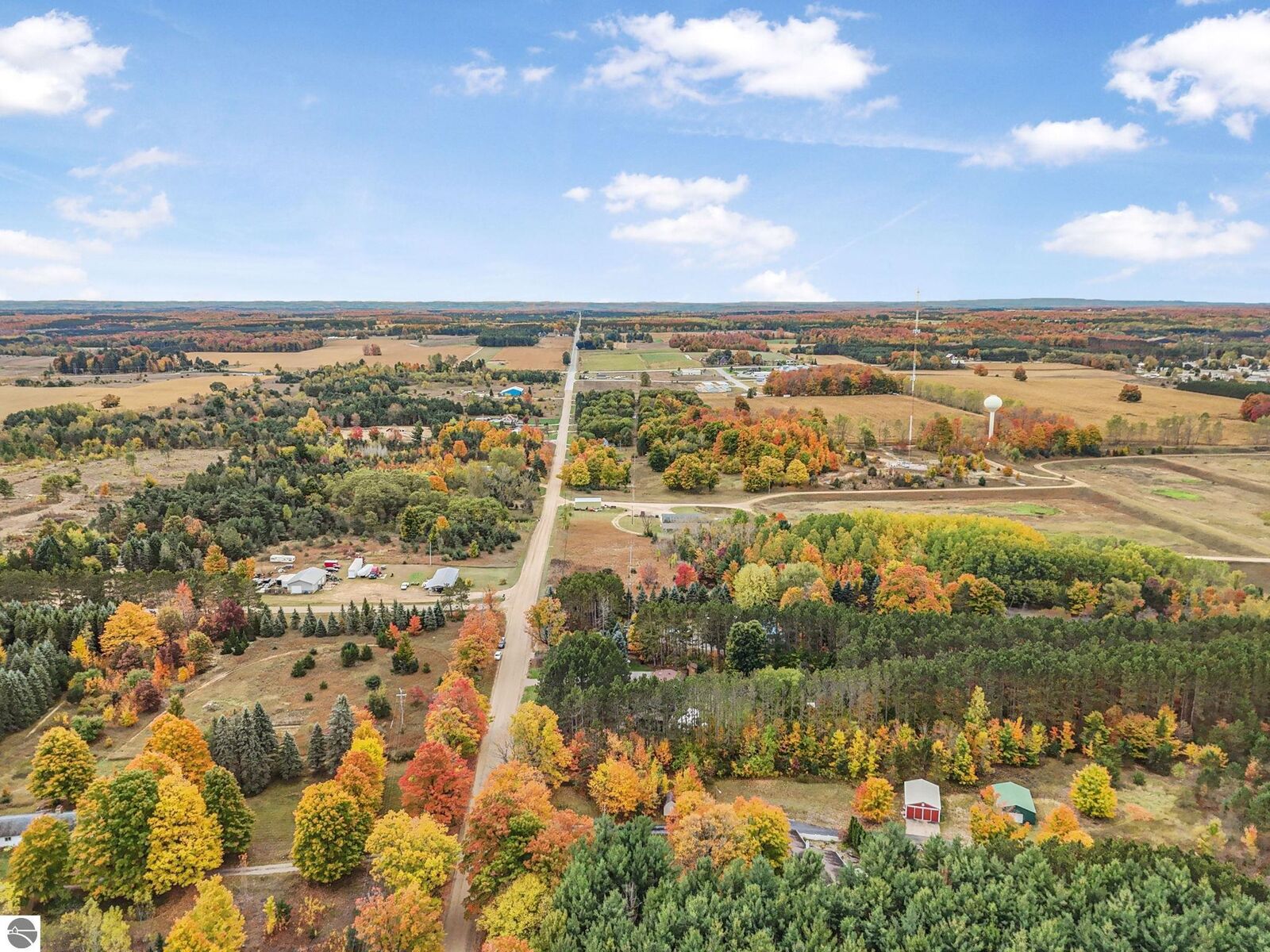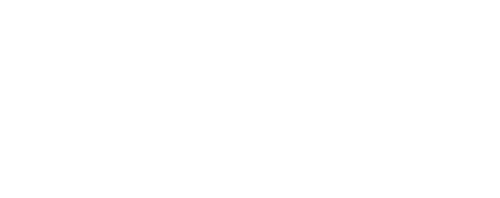
Sold
Listing Courtesy of: NORTHERN GREAT LAKES / Century 21 Northland / Kara Emerich
6188 Summit City Road Kingsley, MI 49649
Sold on 11/19/2025
$340,000 (USD)
MLS #:
1939667
1939667
Lot Size
5 acres
5 acres
Type
Single-Family Home
Single-Family Home
Year Built
1987
1987
Style
Ranch
Ranch
Views
Countryside View
Countryside View
School District
Kingsley Area Schools
Kingsley Area Schools
County
Grand Traverse County
Grand Traverse County
Community
Paradise
Paradise
Listed By
Kara Emerich, Century 21 Northland
Bought with
Amber M Crane, Reo-Tcfront-233021
Amber M Crane, Reo-Tcfront-233021
Source
NORTHERN GREAT LAKES
Last checked Feb 5 2026 at 10:22 PM GMT+0000
NORTHERN GREAT LAKES
Last checked Feb 5 2026 at 10:22 PM GMT+0000
Bathroom Details
- Full Bathroom: 1
- 3/4 Bathroom: 1
Interior Features
- Refrigerator
- Oven/Range
- Dishwasher
- Washer
- Dryer
- Microwave
- Den/Study
- Drywall
- Walk-In Closet(s)
- Breakfast Nook
- Windows: Blinds
- Laundry: Main Level
- High Speed Internet
- Cable Tv
- Gas Water Heater
- Ceiling Fan(s)
- Windows: Curtain Rods
- Windows: Drapes
Subdivision
- Metes & Bounds
Lot Information
- Level
- Evergreens
- Wooded-Hardwoods
- Landscaped
- Metes and Bounds
Property Features
- Fireplace: None
Heating and Cooling
- Natural Gas
- Forced Air
- Central Air
Basement Information
- Crawl Space
- Exterior Entry
Flooring
- Carpet
- Tile
Exterior Features
- Roof: Asphalt
Utility Information
- Sewer: Private Sewer
Garage
- Garage
Parking
- Asphalt
- Concrete Floors
- Garage Door Opener
- Private
- Heated Garage
- Detached
- Finished Rooms
- Rv Access/Parking
Stories
- 1
Living Area
- 1,296 sqft
Listing Price History
Date
Event
Price
% Change
$ (+/-)
Oct 16, 2025
Listed
$350,000
-
-
Disclaimer: Copyright 2026 Northern Great Lakes Realtors MLS. All rights reserved. This information is deemed reliable, but not guaranteed. The information being provided is for consumers’ personal, non-commercial use and may not be used for any purpose other than to identify prospective properties consumers may be interested in purchasing. Data last updated 2/5/26 14:22




