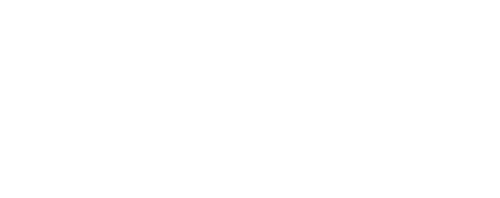
Sold
Listing Courtesy of: MichRic / Century 21 Northland / Virginia "Gini" Pelton
487 4th Street Manistee, MI 49660
Sold on 12/12/2025
$480,000 (USD)
MLS #:
25036692
25036692
Taxes
$7,035
$7,035
Lot Size
7,920 SQFT
7,920 SQFT
Type
Single-Family Home
Single-Family Home
Year Built
1903
1903
County
Manistee County
Manistee County
Listed By
Virginia "Gini" Pelton, Century 21 Northland
Bought with
Virginia M Pelton, Century 21 Northland
Virginia M Pelton, Century 21 Northland
Source
MichRic
Last checked Feb 6 2026 at 12:47 AM GMT+0000
MichRic
Last checked Feb 6 2026 at 12:47 AM GMT+0000
Bathroom Details
- Full Bathrooms: 3
Interior Features
- Dishwasher
- Microwave
- Refrigerator
- Oven
- Garage Door Opener
- Built-In Electric Oven
- Disposal
- Dryer
- Eat-In Kitchen
- Pantry
- Double Oven
- Bar Fridge
- Cooktop
- Washer Ceiling Fan(s)
- Center Island
Lot Information
- Sidewalk
Property Features
- Fireplace: Gas Log
- Fireplace: Primary Bedroom
- Fireplace: Family Room
Heating and Cooling
- Forced Air
- Central Air
Basement Information
- Full
Flooring
- Carpet
- Laminate
- Wood
Exterior Features
- Vinyl Siding
Utility Information
- Sewer: Public
Garage
- Attached Garage
Parking
- Attached
- Garage Faces Front
Stories
- 3.00000000
Living Area
- 2,741 sqft
Listing Price History
Date
Event
Price
% Change
$ (+/-)
Jul 23, 2025
Listed
$539,000
-
-
Listing Brokerage Notes
Buyer Brokerage Compensation: 3%
*Details provided by the brokerage, not MLS (Multiple Listing Service). Buyer's Brokerage Compensation not binding unless confirmed by separate agreement among applicable parties.
Disclaimer: Copyright 2026 Michigan Regional Information Center (MichRIC). All rights reserved. This information is deemed reliable, but not guaranteed. The information being provided is for consumers’ personal, non-commercial use and may not be used for any purpose other than to identify prospective properties consumers may be interested in purchasing. Data last updated 2/5/26 16:47



