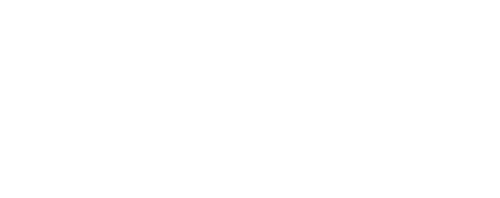


Listing Courtesy of: NORTHERN GREAT LAKES / Century 21 Northland / Cory Beuerle
6352 S Westwood Parkway Suttons Bay, MI 49682
Pending (211 Days)
$749,900 (USD)
MLS #:
1935123
1935123
Lot Size
2.28 acres
2.28 acres
Type
Single-Family Home
Single-Family Home
Year Built
1998
1998
Style
Contemporary
Contemporary
School District
Suttons Bay Public Schools
Suttons Bay Public Schools
County
Leelanau County
Leelanau County
Community
Bingham
Bingham
Listed By
Cory Beuerle, Century 21 Northland
Source
NORTHERN GREAT LAKES
Last checked Jan 11 2026 at 2:37 AM GMT+0000
NORTHERN GREAT LAKES
Last checked Jan 11 2026 at 2:37 AM GMT+0000
Bathroom Details
- Full Bathrooms: 2
- Half Bathroom: 1
Interior Features
- Refrigerator
- Oven/Range
- Disposal
- Dishwasher
- Washer
- Dryer
- Microwave
- Exhaust Fan
- Den/Study
- Drywall
- Walk-In Closet(s)
- Mud Room
- Laundry: Main Level
- High Speed Internet
- Cable Tv
- Ceiling Fan(s)
- Kitchen Island
- Entrance Foyer
Subdivision
- Woodside Hills
Lot Information
- Wooded
- Rolling Slope
- Cul-De-Sac
Property Features
- Foundation: Poured Concrete
Heating and Cooling
- Natural Gas
- Fireplace(s)
- Forced Air
- Central Air
Basement Information
- Finished Rooms
- Egress Windows
- Full
- Daylight
Flooring
- Carpet
- Tile
Exterior Features
- Roof: Asphalt
Utility Information
- Sewer: Private Sewer
Garage
- Attached Garage
Parking
- Asphalt
- Concrete Floors
- Garage Door Opener
- Attached
- Private
- Paved
Stories
- 1
Living Area
- 2,620 sqft
Listing Price History
Date
Event
Price
% Change
$ (+/-)
Sep 28, 2025
Price Changed
$749,900
-4%
-$29,100
Jun 13, 2025
Listed
$779,000
-
-
Listing Brokerage Notes
Buyer Brokerage Compensation: 2.5%
*Details provided by the brokerage, not MLS (Multiple Listing Service). Buyer's Brokerage Compensation not binding unless confirmed by separate agreement among applicable parties.
Location
Estimated Monthly Mortgage Payment
*Based on Fixed Interest Rate withe a 30 year term, principal and interest only
Listing price
Down payment
%
Interest rate
%Mortgage calculator estimates are provided by C21 Northland and are intended for information use only. Your payments may be higher or lower and all loans are subject to credit approval.
Disclaimer: Copyright 2026 Northern Great Lakes Realtors MLS. All rights reserved. This information is deemed reliable, but not guaranteed. The information being provided is for consumers’ personal, non-commercial use and may not be used for any purpose other than to identify prospective properties consumers may be interested in purchasing. Data last updated 1/10/26 18:37





Description