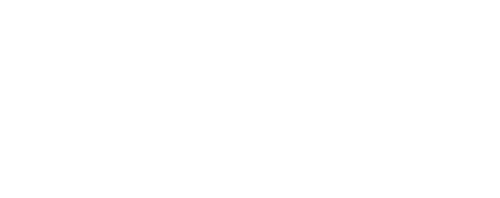
Sold
Listing Courtesy of: NORTHERN GREAT LAKES / Century 21 Northland / Ron Williamson - Contact: T: 231-645-0358
12655 Center Road Traverse City, MI 49686
Sold on 06/10/2025
$1,800,000 (USD)
MLS #:
1932709
1932709
Lot Size
5.24 acres
5.24 acres
Type
Single-Family Home
Single-Family Home
Year Built
1915
1915
Style
2 Story, Farm House
2 Story, Farm House
Views
View
View
School District
Traverse City Area Public School
Traverse City Area Public School
County
Grand Traverse County
Grand Traverse County
Community
Peninsula
Peninsula
Listed By
Ron Williamson, Century 21 Northland, Contact: T: 231-645-0358
Bought with
Ron T Williamson, Century 21 Northland
Ron T Williamson, Century 21 Northland
Source
NORTHERN GREAT LAKES
Last checked Feb 5 2026 at 9:57 AM GMT+0000
NORTHERN GREAT LAKES
Last checked Feb 5 2026 at 9:57 AM GMT+0000
Bathroom Details
- Full Bathroom: 1
- 3/4 Bathroom: 1
- Half Bathrooms: 2
Interior Features
- Refrigerator
- Oven/Range
- Disposal
- Dishwasher
- Washer
- Dryer
- Microwave
- Security System
- Blinds
- Natural Gas Water Heater
- Pantry
- Walk-In Closet(s)
- Water Softener Owned
- Foyer Entrance
- Vaulted Ceilings
- Workshop
- Ceiling Fan
- Island Kitchen
- Great Room
- Solid Surface Counters
- Reverse Osmosis
- Smoke Alarms(s) Built-In Bookcase
Subdivision
- Mi
Lot Information
- Level
- Wooded-Hardwoods
Property Features
- Foundation: Partial
- Foundation: Crawl Space
- Foundation: Block
- Foundation: Finished Rooms
- Foundation: Stone
Heating and Cooling
- Forced Air
- Central Air
- Humidifier
- Zoned/Dual
Exterior Features
- Cement Board
- Roof: Asphalt
Utility Information
- Sewer: Private Septic
Stories
- 2 Story
Living Area
- 3,361 sqft
Listing Price History
Date
Event
Price
% Change
$ (+/-)
Apr 22, 2025
Listed
$1,795,000
-
-
Additional Information: Northland | T: 231-645-0358
Listing Brokerage Notes
Buyer Brokerage Compensation: 2.5%
*Details provided by the brokerage, not MLS (Multiple Listing Service). Buyer's Brokerage Compensation not binding unless confirmed by separate agreement among applicable parties.
Disclaimer: Copyright 2026 Northern Great Lakes Realtors MLS. All rights reserved. This information is deemed reliable, but not guaranteed. The information being provided is for consumers’ personal, non-commercial use and may not be used for any purpose other than to identify prospective properties consumers may be interested in purchasing. Data last updated 2/5/26 01:57




