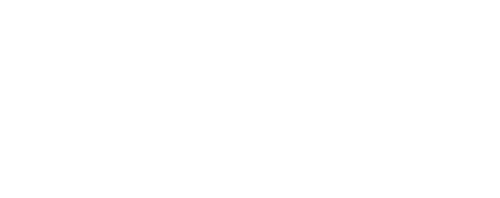


Listing Courtesy of: NORTHERN GREAT LAKES / Century 21 Northland / Renae Hansen
1420 Forest Park Drive 13 Traverse City, MI 49686
Active (256 Days)
$399,900 (USD)
MLS #:
1940160
1940160
Type
Single-Family Home
Single-Family Home
Year Built
2014
2014
Style
Ranch
Ranch
School District
Traverse City Area Public Schools
Traverse City Area Public Schools
County
Grand Traverse County
Grand Traverse County
Community
Traverse City
Traverse City
Listed By
Renae Hansen, Century 21 Northland
Source
NORTHERN GREAT LAKES
Last checked Feb 1 2026 at 5:11 PM GMT+0000
NORTHERN GREAT LAKES
Last checked Feb 1 2026 at 5:11 PM GMT+0000
Bathroom Details
- Full Bathroom: 1
- 3/4 Bathroom: 1
Interior Features
- Refrigerator
- Oven/Range
- Disposal
- Dishwasher
- Washer
- Dryer
- Microwave
- Den/Study
- Drywall
- Walk-In Closet(s)
- Windows: Blinds
- Laundry: Main Level
- High Speed Internet
- Cable Tv
- Ceiling Fan(s)
- Entrance Foyer
- Windows: Curtain Rods
- Windows: Drapes
Subdivision
- Forest Park Condominiums
Lot Information
- Wooded
- Cleared
- Landscaped
Property Features
- Fireplace: Gas
- Foundation: Block
Heating and Cooling
- Natural Gas
- Fireplace(s)
- Forced Air
- Central Air
Basement Information
- Unfinished
- Exterior Entry
- Partial
Homeowners Association Information
- Dues: $4440/Annually
Flooring
- Carpet
- Wood
- Tile
Exterior Features
- Roof: Asphalt
Utility Information
- Sewer: Public Sewer
Garage
- Garage
Parking
- Asphalt
- Concrete Floors
- Garage Door Opener
- Paved
- Detached
- Assigned
Stories
- 1
Living Area
- 1,250 sqft
Location
Estimated Monthly Mortgage Payment
*Based on Fixed Interest Rate withe a 30 year term, principal and interest only
Listing price
Down payment
%
Interest rate
%Mortgage calculator estimates are provided by C21 Northland and are intended for information use only. Your payments may be higher or lower and all loans are subject to credit approval.
Disclaimer: Copyright 2026 Northern Great Lakes Realtors MLS. All rights reserved. This information is deemed reliable, but not guaranteed. The information being provided is for consumers’ personal, non-commercial use and may not be used for any purpose other than to identify prospective properties consumers may be interested in purchasing. Data last updated 2/1/26 09:11





Description