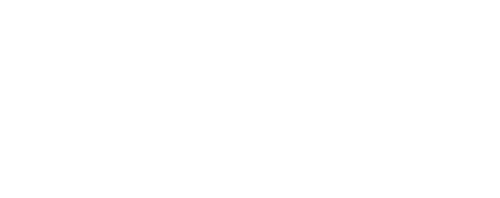
Sold
Listing Courtesy of: NORTHERN GREAT LAKES / Century 21 Northland / Cory Beuerle / CENTURY 21 Northland / Sean Kickbush - Contact: Cell: 231-631-7653
16674 Whispering Pines Trail Traverse City, MI 49686
Sold on 11/19/2024
$1,100,000 (USD)
MLS #:
1927059
1927059
Lot Size
0.7 acres
0.7 acres
Type
Single-Family Home
Single-Family Home
Year Built
1995
1995
Style
1 Story, Ranch
1 Story, Ranch
Views
View
View
School District
Traverse City Area Public School
Traverse City Area Public School
County
Grand Traverse County
Grand Traverse County
Community
Peninsula
Peninsula
Listed By
Cory Beuerle, Century 21 Northland, Contact: Cell: 231-631-7653
Sean Kickbush, CENTURY 21 Northland
Sean Kickbush, CENTURY 21 Northland
Bought with
Non Member Office, Non-Mls Member Office
Non Member Office, Non-Mls Member Office
Source
NORTHERN GREAT LAKES
Last checked Jan 22 2026 at 6:23 AM GMT+0000
NORTHERN GREAT LAKES
Last checked Jan 22 2026 at 6:23 AM GMT+0000
Bathroom Details
- Full Bathrooms: 3
- Half Bathroom: 1
Interior Features
- Refrigerator
- Disposal
- Dishwasher
- Washer
- Dryer
- Microwave
- Blinds
- Drapes
- Natural Gas Water Heater
- Den/Study
- Drywall
- Curtain Rods
- Foyer Entrance
- Ceiling Fan
- Island Kitchen
- Smoke Alarms(s) Jetted Tub
- Exercise Room
- Water Softener Owned
- Walk-In Closet(s)
- Exhaust Fan
- Bay Window(s)
- Mud Room
- Great Room
- Solid Surface Counters
- Cook Top
- Cathedral Ceilings
- Central Vacuum
- Vaulted Ceilings
- Oven/Range
- Wet Bar
- Formal Dining Room
Subdivision
- Mi
Lot Information
- Rolling
- Sloping
Property Features
- Foundation: Full
- Foundation: Poured Concrete
- Foundation: Walkout
- Foundation: Full Finished
Heating and Cooling
- Electric Air Filter
- Forced Air
- Central Air
Exterior Features
- Wood
- Brick
- Roof: Asphalt
Utility Information
- Sewer: Shared Septic
- Energy: Not Applicable
Stories
- 1 Story
Living Area
- 4,010 sqft
Listing Price History
Date
Event
Price
% Change
$ (+/-)
Oct 12, 2024
Price Changed
$1,250,000
-6%
-$79,000
Sep 29, 2024
Price Changed
$1,329,000
-4%
-$50,000
Sep 12, 2024
Listed
$1,379,000
-
-
Additional Information: Northland | Cell: 231-631-7653
Listing Brokerage Notes
Buyer Brokerage Compensation: 2.5%
*Details provided by the brokerage, not MLS (Multiple Listing Service). Buyer's Brokerage Compensation not binding unless confirmed by separate agreement among applicable parties.
Disclaimer: Copyright 2026 Northern Great Lakes Realtors MLS. All rights reserved. This information is deemed reliable, but not guaranteed. The information being provided is for consumers’ personal, non-commercial use and may not be used for any purpose other than to identify prospective properties consumers may be interested in purchasing. Data last updated 1/21/26 22:23




