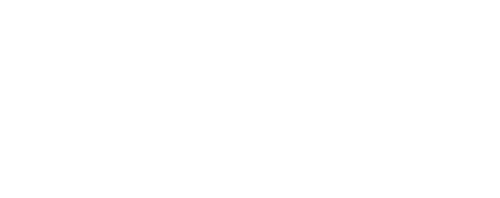
Sold
Listing Courtesy of: NORTHERN GREAT LAKES / Century 21 Northland / Linda Zajac
186 Rosebud Court Traverse City, MI 49696
Sold on 11/14/2025
$650,000 (USD)
MLS #:
1938549
1938549
Lot Size
0.67 acres
0.67 acres
Type
Single-Family Home
Single-Family Home
Year Built
2007
2007
Style
Ranch
Ranch
Views
Countryside View
Countryside View
School District
Traverse City Area Public Schools
Traverse City Area Public Schools
County
Grand Traverse County
Grand Traverse County
Community
East Bay
East Bay
Listed By
Linda Zajac, Century 21 Northland
Bought with
Meghan Zammit, Century 21 Northland
Meghan Zammit, Century 21 Northland
Source
NORTHERN GREAT LAKES
Last checked Dec 21 2025 at 7:48 PM GMT+0000
NORTHERN GREAT LAKES
Last checked Dec 21 2025 at 7:48 PM GMT+0000
Bathroom Details
- Full Bathrooms: 3
Interior Features
- Refrigerator
- Oven/Range
- Disposal
- Dishwasher
- Microwave
- Pantry
- Walk-In Closet(s)
- Water Softener Owned
- Great Room
- Exercise Room
- Granite Bath Tops
- Other
- Windows: Blinds
- Laundry: Main Level
- Wifi
- High Speed Internet
- Cable Tv
- Granite Counters
- Gas Water Heater
- Kitchen Island
- Entrance Foyer
Subdivision
- The Highlands
Lot Information
- Wooded
- Wooded-Hardwoods
- Landscaped
- Subdivided
- Rolling Slope
Property Features
- Fireplace: Gas
- Foundation: Poured Concrete
Heating and Cooling
- Natural Gas
- Fireplace(s)
- Forced Air
Basement Information
- Finished
- Walk-Out Access
- Interior Entry
- Daylight
Flooring
- Carpet
- Wood
Exterior Features
- Roof: Asphalt
Utility Information
- Sewer: Private Sewer
Garage
- Attached Garage
Parking
- Asphalt
- Concrete Floors
- Garage Door Opener
- Attached
- Paved
- Finished Rooms
Stories
- 1
Living Area
- 3,204 sqft
Listing Price History
Date
Event
Price
% Change
$ (+/-)
Sep 26, 2025
Price Changed
$675,000
-3%
-$20,000
Sep 12, 2025
Listed
$695,000
-
-
Listing Brokerage Notes
Buyer Brokerage Compensation: 2.5%
*Details provided by the brokerage, not MLS (Multiple Listing Service). Buyer's Brokerage Compensation not binding unless confirmed by separate agreement among applicable parties.
Disclaimer: Copyright 2025 Northern Great Lakes Realtors MLS. All rights reserved. This information is deemed reliable, but not guaranteed. The information being provided is for consumers’ personal, non-commercial use and may not be used for any purpose other than to identify prospective properties consumers may be interested in purchasing. Data last updated 12/21/25 11:48



