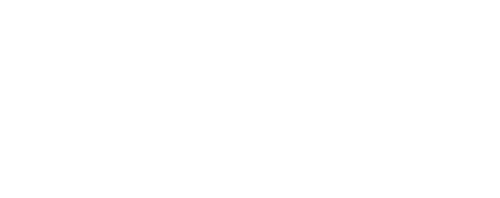
Sold
Listing Courtesy of: NORTHERN GREAT LAKES / Century 21 Northland / Andrea Galloup
213 Wooded Valley Drive Traverse City, MI 49696
Sold on 01/30/2026
$586,000 (USD)
MLS #:
1939165
1939165
Lot Size
1.5 acres
1.5 acres
Type
Single-Family Home
Single-Family Home
Year Built
2003
2003
Style
Ranch
Ranch
School District
Traverse City Area Public Schools
Traverse City Area Public Schools
County
Grand Traverse County
Grand Traverse County
Community
Garfield
Garfield
Listed By
Andrea Galloup, Century 21 Northland
Bought with
Alicia Childers, Reo-Tcbeulah-Frankfort-233027
Alicia Childers, Reo-Tcbeulah-Frankfort-233027
Source
NORTHERN GREAT LAKES
Last checked Feb 5 2026 at 9:14 PM GMT+0000
NORTHERN GREAT LAKES
Last checked Feb 5 2026 at 9:14 PM GMT+0000
Bathroom Details
- Full Bathrooms: 3
Interior Features
- Refrigerator
- Oven/Range
- Washer
- Dryer
- Microwave
- Pantry
- Walk-In Closet(s)
- Water Softener Owned
- Granite Bath Tops
- Central Vacuum
- Windows: Blinds
- Laundry: Main Level
- High Speed Internet
- Cable Tv
- Granite Counters
- Ceiling Fan(s)
- Kitchen Island
- Cathedral Ceiling(s)
- Windows: Drapes
Subdivision
- Windmill Farms
Lot Information
- Wooded
- Wooded-Hardwoods
- Landscaped
- Rolling Slope
Property Features
- Fireplace: None
- Foundation: Poured Concrete
Heating and Cooling
- Natural Gas
- Forced Air
- Central Air
Basement Information
- Egress Windows
- Full
Homeowners Association Information
- Dues: $420/Annually
Flooring
- Carpet
- Wood
Exterior Features
- Roof: Asphalt
Utility Information
- Sewer: Private Sewer
- Energy: Not Applicable, Windows
Garage
- Attached Garage
Parking
- Asphalt
- Concrete Floors
- Garage Door Opener
- Attached
- Private
- Paved
Stories
- 1
Living Area
- 2,453 sqft
Listing Price History
Date
Event
Price
% Change
$ (+/-)
Dec 11, 2025
Price Changed
$590,000
-2%
-$15,000
Nov 04, 2025
Price Changed
$605,000
-3%
-$19,900
Oct 01, 2025
Listed
$624,900
-
-
Listing Brokerage Notes
Buyer Brokerage Compensation: 2.5%
*Details provided by the brokerage, not MLS (Multiple Listing Service). Buyer's Brokerage Compensation not binding unless confirmed by separate agreement among applicable parties.
Disclaimer: Copyright 2026 Northern Great Lakes Realtors MLS. All rights reserved. This information is deemed reliable, but not guaranteed. The information being provided is for consumers’ personal, non-commercial use and may not be used for any purpose other than to identify prospective properties consumers may be interested in purchasing. Data last updated 2/5/26 13:14



