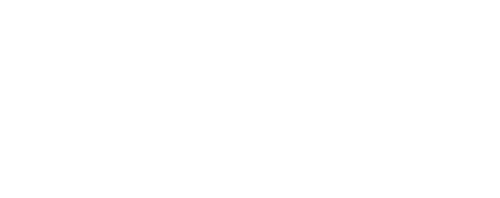


Listing Courtesy of: NORTHERN GREAT LAKES / Century 21 Northland / Bridget Carefoot
2266 Arbutus Ridge Drive Traverse City, MI 49684
Active (139 Days)
$642,000 (USD)
MLS #:
1938596
1938596
Lot Size
1.08 acres
1.08 acres
Type
Single-Family Home
Single-Family Home
Year Built
2025
2025
Style
Ranch
Ranch
School District
Traverse City Area Public Schools
Traverse City Area Public Schools
County
Grand Traverse County
Grand Traverse County
Community
East Bay
East Bay
Listed By
Bridget Carefoot, Century 21 Northland
Source
NORTHERN GREAT LAKES
Last checked Jan 30 2026 at 11:31 PM GMT+0000
NORTHERN GREAT LAKES
Last checked Jan 30 2026 at 11:31 PM GMT+0000
Bathroom Details
- Full Bathroom: 1
- 3/4 Bathroom: 1
- Half Bathroom: 1
Interior Features
- Refrigerator
- Oven/Range
- Dishwasher
- Washer
- Dryer
- Exhaust Fan
- Pantry
- Mud Room
- Solid Surface Counters
- Laundry: Main Level
- High Speed Internet
- Kitchen Island
- Vaulted Ceiling(s)
Subdivision
- Arbutus Ridge
Lot Information
- Sloped
Property Features
- Fireplace: Gas
- Fireplace: Stove
- Foundation: Poured Concrete
Heating and Cooling
- Natural Gas
- Fireplace(s)
- Forced Air
Basement Information
- Finished
- Walk-Out Access
Flooring
- Carpet
Exterior Features
- Roof: Asphalt
Utility Information
- Sewer: Private Sewer
Garage
- Attached Garage
Parking
- Asphalt
- Concrete Floors
- Attached
Stories
- 1
Living Area
- 2,328 sqft
Listing Price History
Date
Event
Price
% Change
$ (+/-)
Jan 21, 2026
Price Changed
$642,000
-1%
-$7,000
Oct 13, 2025
Price Changed
$649,000
-4%
-$30,000
Sep 14, 2025
Price Changed
$679,000
5%
$30,000
Sep 14, 2025
Price Changed
$649,000
-4%
-$30,000
Sep 14, 2025
Listed
$679,000
-
-
Listing Brokerage Notes
Buyer Brokerage Compensation: 2.5%
*Details provided by the brokerage, not MLS (Multiple Listing Service). Buyer's Brokerage Compensation not binding unless confirmed by separate agreement among applicable parties.
Location
Estimated Monthly Mortgage Payment
*Based on Fixed Interest Rate withe a 30 year term, principal and interest only
Listing price
Down payment
%
Interest rate
%Mortgage calculator estimates are provided by C21 Northland and are intended for information use only. Your payments may be higher or lower and all loans are subject to credit approval.
Disclaimer: Copyright 2026 Northern Great Lakes Realtors MLS. All rights reserved. This information is deemed reliable, but not guaranteed. The information being provided is for consumers’ personal, non-commercial use and may not be used for any purpose other than to identify prospective properties consumers may be interested in purchasing. Data last updated 1/30/26 15:31




Description