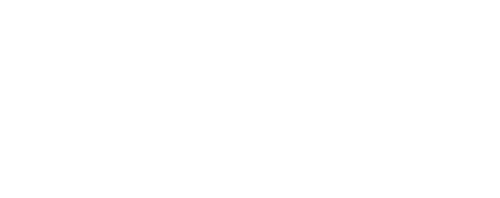
Sold
Listing Courtesy of: NORTHERN GREAT LAKES / Century 21 Northland / Bridget Carefoot
2699 Twin Eagles Drive Traverse City, MI 49686
Sold on 09/25/2025
$1,538,700 (USD)
MLS #:
1937050
1937050
Lot Size
2.14 acres
2.14 acres
Type
Single-Family Home
Single-Family Home
Year Built
2006
2006
Style
Contemporary
Contemporary
Views
Bay, Water, Countryside View
Bay, Water, Countryside View
School District
Traverse City Area Public Schools
Traverse City Area Public Schools
County
Grand Traverse County
Grand Traverse County
Community
Peninsula
Peninsula
Listed By
Bridget Carefoot, Century 21 Northland
Bought with
Chad R Miller, Coldwell Banker Schmidt Traver
Chad R Miller, Coldwell Banker Schmidt Traver
Source
NORTHERN GREAT LAKES
Last checked Feb 5 2026 at 11:56 AM GMT+0000
NORTHERN GREAT LAKES
Last checked Feb 5 2026 at 11:56 AM GMT+0000
Bathroom Details
- Full Bathroom: 1
- 3/4 Bathrooms: 2
Interior Features
- Refrigerator
- Disposal
- Dishwasher
- Washer
- Dryer
- Microwave
- Exhaust Fan
- Pantry
- Den/Study
- Walk-In Closet(s)
- Water Softener Owned
- Great Room
- Mud Room
- Solid Surface Counters
- Granite Bath Tops
- Cooktop
- Laundry: Main Level
- High Speed Internet
- Cable Tv
- Granite Counters
- Gas Water Heater
- Kitchen Island
- Entrance Foyer
- Bookcases
- Vaulted Ceiling(s)
- Oven
Subdivision
- Eagles Landing
Lot Information
- Wooded-Hardwoods
- Landscaped
- Sloped
- Cul-De-Sac
Property Features
- Fireplace: Gas
- Foundation: Block
Heating and Cooling
- Natural Gas
- Forced Air
- Central Air
- Zoned
Basement Information
- Finished
- Walk-Out Access
Flooring
- Carpet
- Wood
- Tile
Exterior Features
- Roof: Asphalt
Utility Information
- Sewer: Private Sewer
- Energy: Windows, Appliances
School Information
- Elementary School: Old Mission Peninsula School
- Middle School: Traverse City East Middle School
- High School: Central High School
Garage
- Attached Garage
Parking
- Asphalt
- Attached
Stories
- 1
Living Area
- 3,345 sqft
Listing Price History
Date
Event
Price
% Change
$ (+/-)
Jul 31, 2025
Listed
$1,600,000
-
-
Listing Brokerage Notes
Buyer Brokerage Compensation: 2.5%
*Details provided by the brokerage, not MLS (Multiple Listing Service). Buyer's Brokerage Compensation not binding unless confirmed by separate agreement among applicable parties.
Disclaimer: Copyright 2026 Northern Great Lakes Realtors MLS. All rights reserved. This information is deemed reliable, but not guaranteed. The information being provided is for consumers’ personal, non-commercial use and may not be used for any purpose other than to identify prospective properties consumers may be interested in purchasing. Data last updated 2/5/26 03:56




