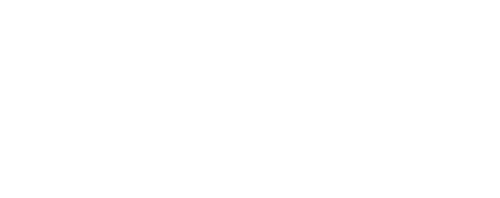
Sold
Listing Courtesy of: NORTHERN GREAT LAKES / Viewpoint Realty - Contact: Cell: 231-357-3265
3119 Holiday Village Road Traverse City, MI 49686
Sold on 01/29/2025
$659,000 (USD)
MLS #:
1926994
1926994
Lot Size
0.51 acres
0.51 acres
Type
Single-Family Home
Single-Family Home
Year Built
2018
2018
Style
2 Story
2 Story
School District
Traverse City Area Public School
Traverse City Area Public School
County
Grand Traverse County
Grand Traverse County
Community
East Bay
East Bay
Listed By
Matthew M Geib, Viewpoint Realty, Contact: Cell: 231-357-3265
Bought with
Hillary Voight, Five Star Real Estate Front St Tc
Hillary Voight, Five Star Real Estate Front St Tc
Source
NORTHERN GREAT LAKES
Last checked Jan 25 2026 at 1:12 AM GMT+0000
NORTHERN GREAT LAKES
Last checked Jan 25 2026 at 1:12 AM GMT+0000
Bathroom Details
- Full Bathrooms: 2
- Half Bathroom: 1
Interior Features
- Refrigerator
- Disposal
- Dishwasher
- Washer
- Dryer
- Microwave
- Blinds
- Natural Gas Water Heater
- Pantry
- Curtain Rods
- Foyer Entrance
- Ceiling Fan
- Island Kitchen
- Smoke Alarms(s) Cathedral Ceilings
- Sauna
- Walk-In Closet(s)
- Solid Surface Counters
- Oven/Range
Subdivision
- Mi
Lot Information
- Wooded
- Evergreens
- Wooded-Hardwoods
Property Features
- Foundation: Walkout
- Foundation: Poured Concrete
- Foundation: Egress Windows
- Foundation: Plumbed for Bath
- Foundation: Full Finished
Heating and Cooling
- Radiant Floor
- Forced Air
- Central Air
Exterior Features
- Cement Board
- Roof: Asphalt
- Roof: Composite
Utility Information
- Sewer: Municipal
Stories
- 2 Story
Living Area
- 2,475 sqft
Listing Price History
Date
Event
Price
% Change
$ (+/-)
Oct 01, 2024
Price Changed
$669,000
-1%
-$10,000
Sep 10, 2024
Listed
$679,000
-
-
Additional Information: Viewpoint Realty | Cell: 231-357-3265
Disclaimer: Copyright 2026 Northern Great Lakes Realtors MLS. All rights reserved. This information is deemed reliable, but not guaranteed. The information being provided is for consumers’ personal, non-commercial use and may not be used for any purpose other than to identify prospective properties consumers may be interested in purchasing. Data last updated 1/24/26 17:12



