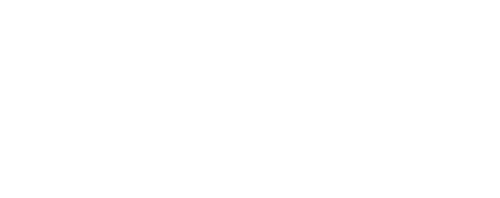
Sold
Listing Courtesy of: NORTHERN GREAT LAKES / Century 21 Northland / Kara Emerich - Contact: Cell: 231-218-0075
3299 Hunters Ridge Drive Traverse City, MI 49685
Sold on 07/21/2025
$440,000 (USD)
MLS #:
1935259
1935259
Lot Size
0.57 acres
0.57 acres
Type
Single-Family Home
Single-Family Home
Year Built
1989
1989
Style
Log Home, Raised Ranch
Log Home, Raised Ranch
School District
Traverse City Area Public School
Traverse City Area Public School
County
Grand Traverse County
Grand Traverse County
Community
Long Lake
Long Lake
Listed By
Kara Emerich, Century 21 Northland, Contact: Cell: 231-218-0075
Bought with
Kimberly a Kamrow, Keller Williams Northern Michi
Kimberly a Kamrow, Keller Williams Northern Michi
Source
NORTHERN GREAT LAKES
Last checked Feb 6 2026 at 3:35 AM GMT+0000
NORTHERN GREAT LAKES
Last checked Feb 6 2026 at 3:35 AM GMT+0000
Bathroom Details
- 3/4 Bathrooms: 2
Interior Features
- Refrigerator
- Oven/Range
- Dishwasher
- Washer
- Dryer
- Microwave
- Exhaust Fan
- Blinds
- Drapes
- Drywall
- Water Softener Owned
- Curtain Rods
- Electric Water Heater
- Ceiling Fan
- Solid Surface Counters
- Granite Bath Tops
- Smoke Alarms(s) Breakfast Nook
Subdivision
- Mi
Lot Information
- Rolling
- Wooded
- Cleared
Property Features
- Foundation: Walkout
- Foundation: Poured Concrete
- Foundation: Entrance Inside
- Foundation: Daylight Windows
- Foundation: Entrance Outside
- Foundation: Full Finished
Heating and Cooling
- Forced Air
- Central Air
Exterior Features
- Full Log
- Roof: Asphalt
Utility Information
- Sewer: Private Septic
School Information
- Elementary School: Long Lake Elementary School
- Middle School: Traverse City West Middle School
- High School: Traverse City West Senior High S
Living Area
- 2,000 sqft
Listing Price History
Date
Event
Price
% Change
$ (+/-)
Jun 17, 2025
Listed
$429,000
-
-
Additional Information: Northland | Cell: 231-218-0075
Listing Brokerage Notes
Buyer Brokerage Compensation: 2.5%
*Details provided by the brokerage, not MLS (Multiple Listing Service). Buyer's Brokerage Compensation not binding unless confirmed by separate agreement among applicable parties.
Disclaimer: Copyright 2026 Northern Great Lakes Realtors MLS. All rights reserved. This information is deemed reliable, but not guaranteed. The information being provided is for consumers’ personal, non-commercial use and may not be used for any purpose other than to identify prospective properties consumers may be interested in purchasing. Data last updated 2/5/26 19:35




