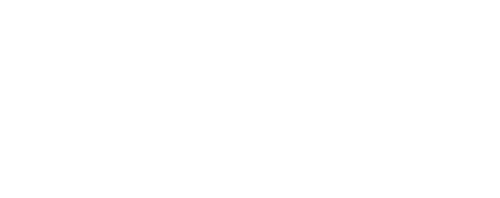


Listing Courtesy of: NORTHERN GREAT LAKES / Century 21 Northland / Carly Tunison
3783 Vale Drive Traverse City, MI 49686
Pending (136 Days)
$215,000 (USD)
MLS #:
1938838
1938838
Type
Single-Family Home
Single-Family Home
Year Built
2002
2002
Style
Townhouse
Townhouse
School District
Traverse City Area Public Schools
Traverse City Area Public Schools
County
Grand Traverse County
Grand Traverse County
Community
East Bay
East Bay
Listed By
Carly Tunison, Century 21 Northland
Source
NORTHERN GREAT LAKES
Last checked Feb 5 2026 at 11:56 AM GMT+0000
NORTHERN GREAT LAKES
Last checked Feb 5 2026 at 11:56 AM GMT+0000
Bathroom Details
- Full Bathroom: 1
Interior Features
- Refrigerator
- Oven/Range
- Disposal
- Dishwasher
- Washer
- Dryer
- Microwave
- Drywall
- Great Room
- Windows: Blinds
- Laundry: Main Level
- High Speed Internet
- Cable Tv
- Entrance Foyer
- Windows: Curtain Rods
- Windows: Drapes
Subdivision
- Holiday Village
Lot Information
- Other
- Landscaped
Property Features
- Fireplace: Gas
- Foundation: Slab
Heating and Cooling
- Natural Gas
- Fireplace(s)
- Forced Air
- Central Air
Homeowners Association Information
- Dues: $3000/Annually
Flooring
- Carpet
- Vinyl
Exterior Features
- Roof: Asphalt
Utility Information
- Sewer: Public Sewer
- Energy: Not Applicable, Other
Parking
- None
- Asphalt
- Shared Driveway
Stories
- 2
Living Area
- 960 sqft
Listing Price History
Date
Event
Price
% Change
$ (+/-)
Jan 06, 2026
Price Changed
$215,000
-2%
-$4,000
Dec 10, 2025
Price Changed
$219,000
0%
-$900
Oct 13, 2025
Price Changed
$219,900
-2%
-$5,000
Oct 06, 2025
Price Changed
$224,900
0%
-$100
Sep 22, 2025
Listed
$225,000
-
-
Listing Brokerage Notes
Buyer Brokerage Compensation: 2.5%
*Details provided by the brokerage, not MLS (Multiple Listing Service). Buyer's Brokerage Compensation not binding unless confirmed by separate agreement among applicable parties.
Location
Estimated Monthly Mortgage Payment
*Based on Fixed Interest Rate withe a 30 year term, principal and interest only
Listing price
Down payment
%
Interest rate
%Mortgage calculator estimates are provided by C21 Northland and are intended for information use only. Your payments may be higher or lower and all loans are subject to credit approval.
Disclaimer: Copyright 2026 Northern Great Lakes Realtors MLS. All rights reserved. This information is deemed reliable, but not guaranteed. The information being provided is for consumers’ personal, non-commercial use and may not be used for any purpose other than to identify prospective properties consumers may be interested in purchasing. Data last updated 2/5/26 03:56




Description