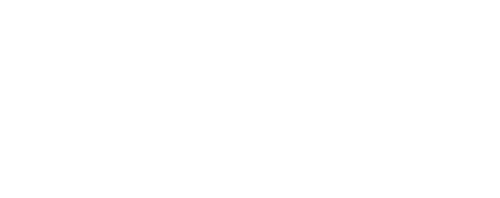


Listing Courtesy of: NORTHERN GREAT LAKES / Century 21 Northland / Bridget Carefoot
421 W 9th Street Traverse City, MI 49684
Contingent (91 Days)
$849,000 (USD)
MLS #:
1937831
1937831
Lot Size
6,098 SQFT
6,098 SQFT
Type
Single-Family Home
Single-Family Home
Year Built
1900
1900
Style
Victorian
Victorian
School District
Traverse City Area Public Schools
Traverse City Area Public Schools
County
Grand Traverse County
Grand Traverse County
Community
Traverse City
Traverse City
Listed By
Bridget Carefoot, Century 21 Northland
Source
NORTHERN GREAT LAKES
Last checked Nov 21 2025 at 8:11 AM GMT+0000
NORTHERN GREAT LAKES
Last checked Nov 21 2025 at 8:11 AM GMT+0000
Bathroom Details
- Full Bathroom: 1
- 3/4 Bathrooms: 2
Interior Features
- Refrigerator
- Oven/Range
- Dishwasher
- Washer
- Dryer
- Den/Study
- Walk-In Closet(s)
- Formal Dining Room
- Solid Surface Counters
- High Speed Internet
- Cable Tv
- Entrance Foyer
- Bookcases
- Laundry: Upper Level
Subdivision
- Perry Hannah's 1St Addition
Lot Information
- Level
- Metes and Bounds
Property Features
- Fireplace: None
- Foundation: Block
- Foundation: Stone
Heating and Cooling
- Natural Gas
- Forced Air
Basement Information
- Michigan Basement
- Daylight
Flooring
- Carpet
- Wood
- Tile
Exterior Features
- Roof: Asphalt
Utility Information
- Sewer: Public Sewer
School Information
- Elementary School: Central Grade School
Garage
- Garage
Parking
- Detached
- Finished Rooms
- Alley Access
Stories
- 2
Living Area
- 2,178 sqft
Listing Brokerage Notes
Buyer Brokerage Compensation: 2.5%
*Details provided by the brokerage, not MLS (Multiple Listing Service). Buyer's Brokerage Compensation not binding unless confirmed by separate agreement among applicable parties.
Location
Estimated Monthly Mortgage Payment
*Based on Fixed Interest Rate withe a 30 year term, principal and interest only
Listing price
Down payment
%
Interest rate
%Mortgage calculator estimates are provided by C21 Northland and are intended for information use only. Your payments may be higher or lower and all loans are subject to credit approval.
Disclaimer: Copyright 2025 Northern Great Lakes Realtors MLS. All rights reserved. This information is deemed reliable, but not guaranteed. The information being provided is for consumers’ personal, non-commercial use and may not be used for any purpose other than to identify prospective properties consumers may be interested in purchasing. Data last updated 11/21/25 00:11




Description