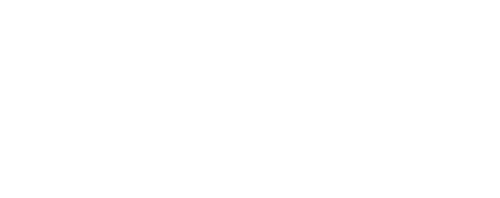
Sold
Listing Courtesy of: NORTHERN GREAT LAKES / Viewpoint Realty - Contact: Cell: 231-357-3265
4672 Paper Birch Lane Traverse City, MI 49686
Sold on 11/08/2024
$620,000 (USD)
MLS #:
1927248
1927248
Lot Size
1.6 acres
1.6 acres
Type
Single-Family Home
Single-Family Home
Year Built
2004
2004
Style
1 Story, Ranch
1 Story, Ranch
Views
View
View
School District
Traverse City Area Public School
Traverse City Area Public School
County
Grand Traverse County
Grand Traverse County
Community
Acme
Acme
Listed By
Matthew M Geib, Viewpoint Realty, Contact: Cell: 231-357-3265
Bought with
Scott Moore, Exit Northern Shores Realty-Er
Scott Moore, Exit Northern Shores Realty-Er
Source
NORTHERN GREAT LAKES
Last checked Dec 15 2025 at 3:46 AM GMT+0000
NORTHERN GREAT LAKES
Last checked Dec 15 2025 at 3:46 AM GMT+0000
Bathroom Details
- Full Bathrooms: 2
- 3/4 Bathroom: 1
- Half Bathroom: 1
Interior Features
- Refrigerator
- Disposal
- Dishwasher
- Washer
- Dryer
- Microwave
- Blinds
- Drapes
- Natural Gas Water Heater
- Pantry
- Den/Study
- Curtain Rods
- Foyer Entrance
- Ceiling Fan
- Island Kitchen
- Smoke Alarms(s) Cathedral Ceilings
- Water Softener Owned
- Walk-In Closet(s)
- Wall Oven
- Game Room
- Cook Top
- Water Filtration System
Subdivision
- Mi
Lot Information
- Sloping
- Wooded
- Wooded-Hardwoods
Property Features
- Foundation: Full
- Foundation: Poured Concrete
- Foundation: Finished Rooms
- Foundation: Egress Windows
- Foundation: Walkout
- Foundation: Plumbed for Bath
Heating and Cooling
- Radiant Floor
- Forced Air
- Central Air
Exterior Features
- Vinyl
- Stone
- Roof: Asphalt
- Roof: Composite
Utility Information
- Sewer: Municipal
Stories
- 1 Story
Living Area
- 3,004 sqft
Listing Price History
Date
Event
Price
% Change
$ (+/-)
Sep 17, 2024
Listed
$635,000
-
-
Additional Information: Viewpoint Realty | Cell: 231-357-3265
Disclaimer: Copyright 2025 Northern Great Lakes Realtors MLS. All rights reserved. This information is deemed reliable, but not guaranteed. The information being provided is for consumers’ personal, non-commercial use and may not be used for any purpose other than to identify prospective properties consumers may be interested in purchasing. Data last updated 12/14/25 19:46



