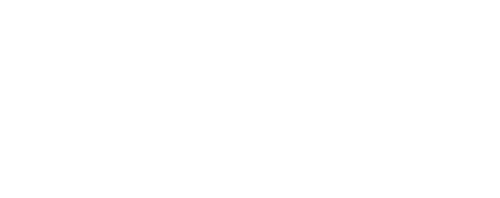
Sold
Listing Courtesy of: NORTHERN GREAT LAKES / Century 21 Northland / Ron Williamson
6451 Cedarmere Traverse City, MI 49686
Sold on 10/31/2025
$895,000 (USD)
MLS #:
1939478
1939478
Type
Single-Family Home
Single-Family Home
Year Built
2013
2013
Style
Contemporary
Contemporary
School District
Traverse City Area Public Schools
Traverse City Area Public Schools
County
Grand Traverse County
Grand Traverse County
Community
Peninsula
Peninsula
Listed By
Ron Williamson, Century 21 Northland
Bought with
Ron T Williamson, Century 21 Northland
Ron T Williamson, Century 21 Northland
Source
NORTHERN GREAT LAKES
Last checked Feb 5 2026 at 3:40 PM GMT+0000
NORTHERN GREAT LAKES
Last checked Feb 5 2026 at 3:40 PM GMT+0000
Bathroom Details
- Full Bathroom: 1
- 3/4 Bathrooms: 2
Interior Features
- Refrigerator
- Oven/Range
- Disposal
- Dishwasher
- Washer
- Dryer
- Microwave
- Exhaust Fan
- Den/Study
- Walk-In Closet(s)
- Great Room
- Mud Room
- Granite Bath Tops
- Trash Compactor
- Windows: Blinds
- Laundry: Main Level
- High Speed Internet
- Cable Tv
- Granite Counters
- Gas Water Heater
- Ceiling Fan(s)
- Kitchen Island
- Entrance Foyer
- Windows: Curtain Rods
- Windows: Drapes
- Humidifier
Subdivision
- The Enclave
Lot Information
- Wooded
- Landscaped
- Sloped
Property Features
- Fireplace: Gas
- Foundation: Poured Concrete
Heating and Cooling
- Natural Gas
- Fireplace(s)
- Forced Air
- Central Air
- Zoned
Basement Information
- Finished
- Walk-Out Access
- Egress Windows
- Full
- Bath/Stubbed
Homeowners Association Information
- Dues: $3900/Annually
Flooring
- Carpet
- Wood
- Tile
Exterior Features
- Roof: Asphalt
Utility Information
- Sewer: Public Sewer
Garage
- Attached Garage
Parking
- Concrete
- Garage Door Opener
- Attached
- Private
- Paved
Stories
- 1
Living Area
- 3,371 sqft
Listing Price History
Date
Event
Price
% Change
$ (+/-)
Oct 10, 2025
Listed
$895,000
-
-
Listing Brokerage Notes
Buyer Brokerage Compensation: 2.5%
*Details provided by the brokerage, not MLS (Multiple Listing Service). Buyer's Brokerage Compensation not binding unless confirmed by separate agreement among applicable parties.
Disclaimer: Copyright 2026 Northern Great Lakes Realtors MLS. All rights reserved. This information is deemed reliable, but not guaranteed. The information being provided is for consumers’ personal, non-commercial use and may not be used for any purpose other than to identify prospective properties consumers may be interested in purchasing. Data last updated 2/5/26 07:40




