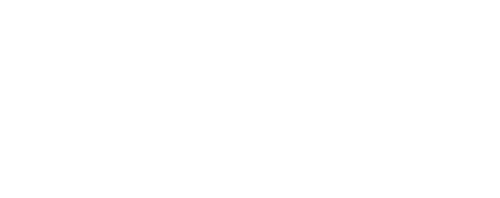
Sold
Listing Courtesy of: NORTHERN GREAT LAKES / Century 21 Northland / Michael Harrison
965 Shamrock Lane Traverse City, MI 49696
Sold on 10/10/2025
$645,000 (USD)
MLS #:
1935624
1935624
Lot Size
0.5 acres
0.5 acres
Type
Single-Family Home
Single-Family Home
Year Built
2004
2004
Style
Contemporary
Contemporary
Views
Countryside View
Countryside View
School District
Traverse City Area Public Schools
Traverse City Area Public Schools
County
Grand Traverse County
Grand Traverse County
Community
East Bay
East Bay
Listed By
Michael Harrison, Century 21 Northland
Bought with
Matthew J Dakoske, Remax Bayshore Union St Tc
Matthew J Dakoske, Remax Bayshore Union St Tc
Source
NORTHERN GREAT LAKES
Last checked Dec 21 2025 at 7:48 PM GMT+0000
NORTHERN GREAT LAKES
Last checked Dec 21 2025 at 7:48 PM GMT+0000
Bathroom Details
- Full Bathrooms: 2
- 3/4 Bathroom: 1
Interior Features
- Refrigerator
- Oven/Range
- Disposal
- Dishwasher
- Washer
- Dryer
- Microwave
- Den/Study
- Walk-In Closet(s)
- Water Softener Owned
- Great Room
- Mud Room
- Exercise Room
- Game Room
- Laundry: Main Level
- High Speed Internet
- Cable Tv
- Granite Counters
- Gas Water Heater
- Entrance Foyer
- Cathedral Ceiling(s)
Subdivision
- Erin Glen
Lot Information
- Wooded
- Landscaped
Property Features
- Fireplace: None
- Foundation: Wood
Heating and Cooling
- Natural Gas
- Forced Air
- Radiant Floor
- Central Air
- Zoned
Basement Information
- Finished Rooms
- Full
- Daylight
Homeowners Association Information
- Dues: $300/Annually
Flooring
- Carpet
- Wood
- Tile
Exterior Features
- Roof: Asphalt
Utility Information
- Sewer: Private Sewer
Garage
- Attached Garage
Parking
- Asphalt
- Concrete Floors
- Garage Door Opener
- Attached
- Private
Stories
- 1
Living Area
- 4,945 sqft
Listing Price History
Date
Event
Price
% Change
$ (+/-)
Aug 04, 2025
Price Changed
$715,000
-3%
-$24,000
Jun 26, 2025
Listed
$739,000
-
-
Listing Brokerage Notes
Buyer Brokerage Compensation: 2.5%
*Details provided by the brokerage, not MLS (Multiple Listing Service). Buyer's Brokerage Compensation not binding unless confirmed by separate agreement among applicable parties.
Disclaimer: Copyright 2025 Northern Great Lakes Realtors MLS. All rights reserved. This information is deemed reliable, but not guaranteed. The information being provided is for consumers’ personal, non-commercial use and may not be used for any purpose other than to identify prospective properties consumers may be interested in purchasing. Data last updated 12/21/25 11:48




