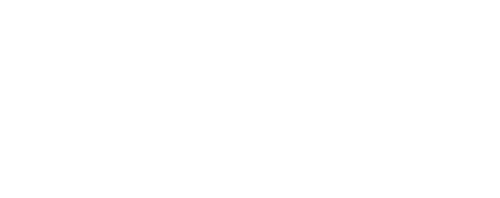
Sold
Listing Courtesy of: NORTHERN GREAT LAKES / Century 21 Northland / Nan Ray - Contact: Home: 231-642-1805
9706 Londolyn Bluff Traverse City, MI 49686
Sold on 12/10/2024
$701,000 (USD)
MLS #:
1928014
1928014
Lot Size
0.51 acres
0.51 acres
Type
Single-Family Home
Single-Family Home
Year Built
1977
1977
Style
1 Story
1 Story
Views
View
View
School District
Traverse City Area Public School
Traverse City Area Public School
County
Grand Traverse County
Grand Traverse County
Community
Peninsula
Peninsula
Listed By
Nan Ray, Century 21 Northland, Contact: Home: 231-642-1805
Bought with
Renee Rosa, Reo-Tcrandolph-233022
Renee Rosa, Reo-Tcrandolph-233022
Source
NORTHERN GREAT LAKES
Last checked Jan 15 2026 at 6:21 AM GMT+0000
NORTHERN GREAT LAKES
Last checked Jan 15 2026 at 6:21 AM GMT+0000
Bathroom Details
- Full Bathrooms: 2
- Half Bathroom: 1
Interior Features
- Refrigerator
- Dishwasher
- Washer
- Dryer
- Microwave
- Blinds
- Drywall
- Natural Gas Water Heater Granite Kitchen Tops
- Water Softener Owned
- Wall Oven
- Mud Room
- Great Room
- Cook Top
- Water Filtration System
- Reverse Osmosis
Subdivision
- Mi
Lot Information
- Sloping
Property Features
- Foundation: Partial
- Foundation: Walkout
- Foundation: Poured Concrete
- Foundation: Crawl Space
- Foundation: Finished Rooms
- Foundation: Egress Windows
- Foundation: Daylight Windows
Heating and Cooling
- Forced Air
- Central Air
Exterior Features
- Vinyl
- Roof: Asphalt
Utility Information
- Sewer: Private Septic
School Information
- Elementary School: Eastern Elementary School
- Middle School: Traverse City East Middle School
- High School: Central High School
Stories
- 1 Story
Living Area
- 2,152 sqft
Listing Price History
Date
Event
Price
% Change
$ (+/-)
Oct 10, 2024
Listed
$690,000
-
-
Additional Information: Northland | Home: 231-642-1805
Disclaimer: Copyright 2026 Northern Great Lakes Realtors MLS. All rights reserved. This information is deemed reliable, but not guaranteed. The information being provided is for consumers’ personal, non-commercial use and may not be used for any purpose other than to identify prospective properties consumers may be interested in purchasing. Data last updated 1/14/26 22:21



