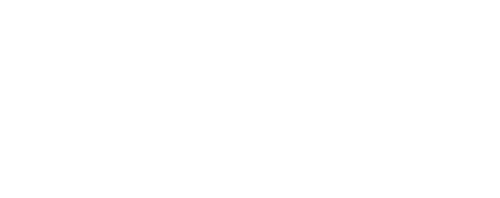
Sold
Listing Courtesy of: NORTHERN GREAT LAKES / Century 21 Northland / Kellie Sergent - Contact: Cell: 231-499-1814
3762 Pleasant Ridge Drive Williamsburg, MI 49690
Sold on 07/07/2025
$425,000 (USD)
MLS #:
1933560
1933560
Lot Size
0.63 acres
0.63 acres
Type
Single-Family Home
Single-Family Home
Year Built
1969
1969
Style
1 Story, Ranch
1 Story, Ranch
Views
View
View
School District
Traverse City Area Public School
Traverse City Area Public School
County
Grand Traverse County
Grand Traverse County
Community
Acme
Acme
Listed By
Kellie Sergent, Century 21 Northland, Contact: Cell: 231-499-1814
Bought with
Angel Hindman, The Mitten Real Estate Group
Angel Hindman, The Mitten Real Estate Group
Source
NORTHERN GREAT LAKES
Last checked Feb 6 2026 at 3:35 AM GMT+0000
NORTHERN GREAT LAKES
Last checked Feb 6 2026 at 3:35 AM GMT+0000
Bathroom Details
- Full Bathroom: 1
- 3/4 Bathroom: 1
Interior Features
- Refrigerator
- Oven/Range
- Dishwasher
- Washer
- Dryer
- Microwave
- Blinds
- Drapes
- Water Softener Owned
- Electric Water Heater
- Ceiling Fan
- Mud Room
- Exercise Room
- Granite Kitchen Tops
- Smoke Alarms(s) Solarium/Sun Room
Subdivision
- Mi
Lot Information
- Level
- Sloping
- Corner Lot
- Cleared
Property Features
- Foundation: Full
- Foundation: Walkout
- Foundation: Block
Heating and Cooling
- Forced Air
Exterior Features
- Vinyl
- Roof: Asphalt
Utility Information
- Sewer: Private Septic
Stories
- 1 Story
Living Area
- 1,424 sqft
Listing Price History
Date
Event
Price
% Change
$ (+/-)
May 12, 2025
Listed
$425,000
-
-
Additional Information: Northland | Cell: 231-499-1814
Listing Brokerage Notes
Buyer Brokerage Compensation: 2.5%
*Details provided by the brokerage, not MLS (Multiple Listing Service). Buyer's Brokerage Compensation not binding unless confirmed by separate agreement among applicable parties.
Disclaimer: Copyright 2026 Northern Great Lakes Realtors MLS. All rights reserved. This information is deemed reliable, but not guaranteed. The information being provided is for consumers’ personal, non-commercial use and may not be used for any purpose other than to identify prospective properties consumers may be interested in purchasing. Data last updated 2/5/26 19:35




